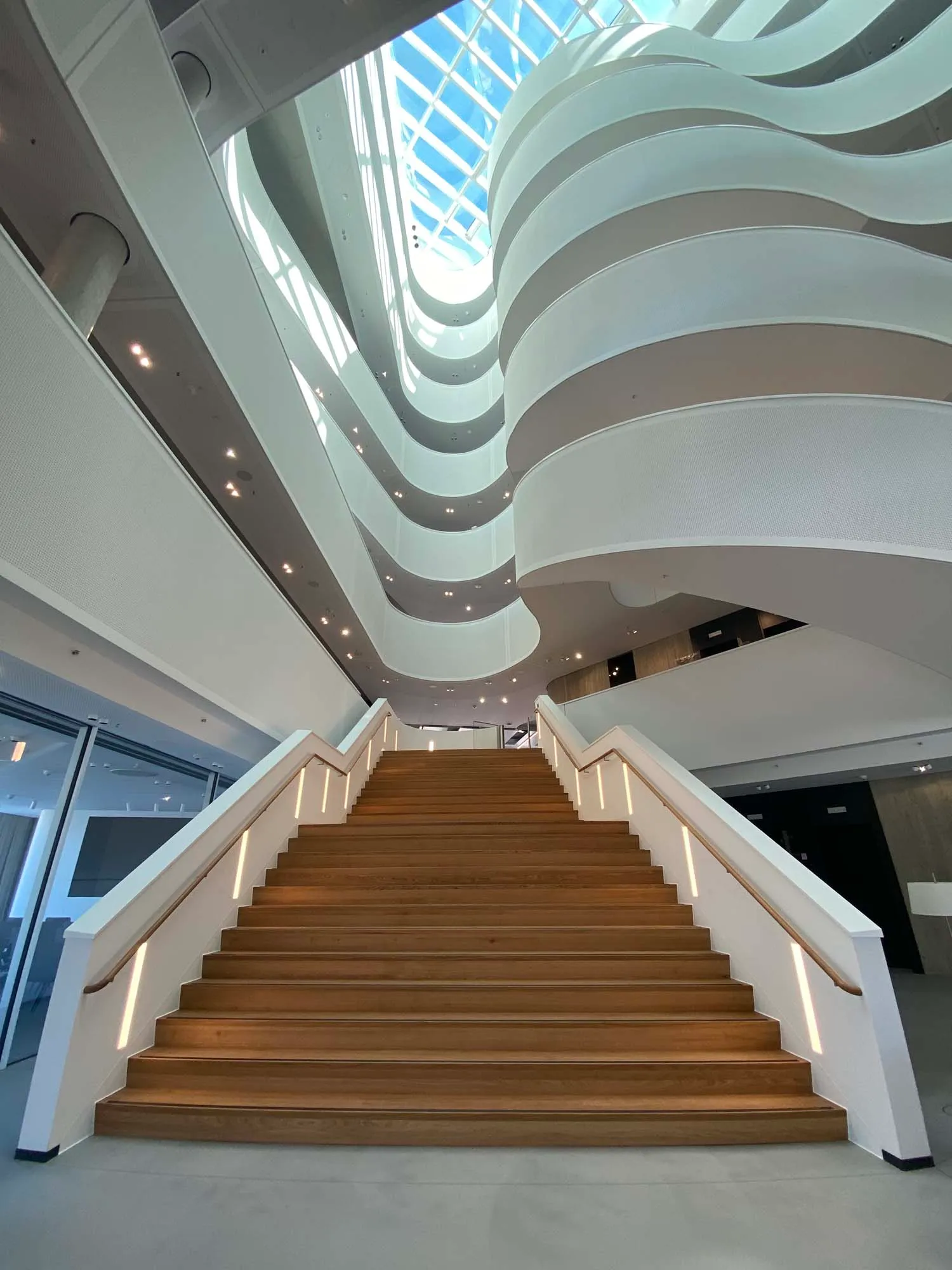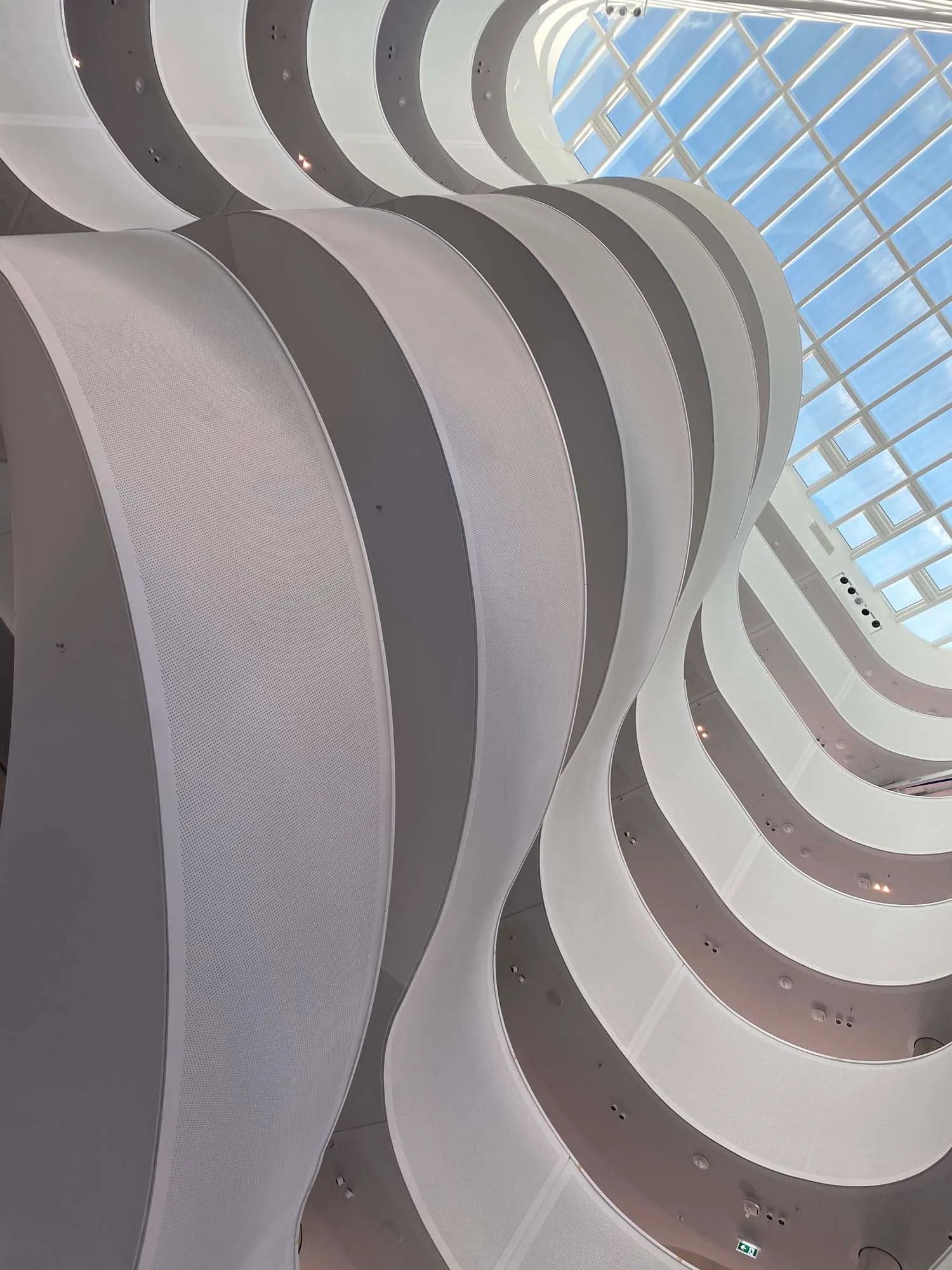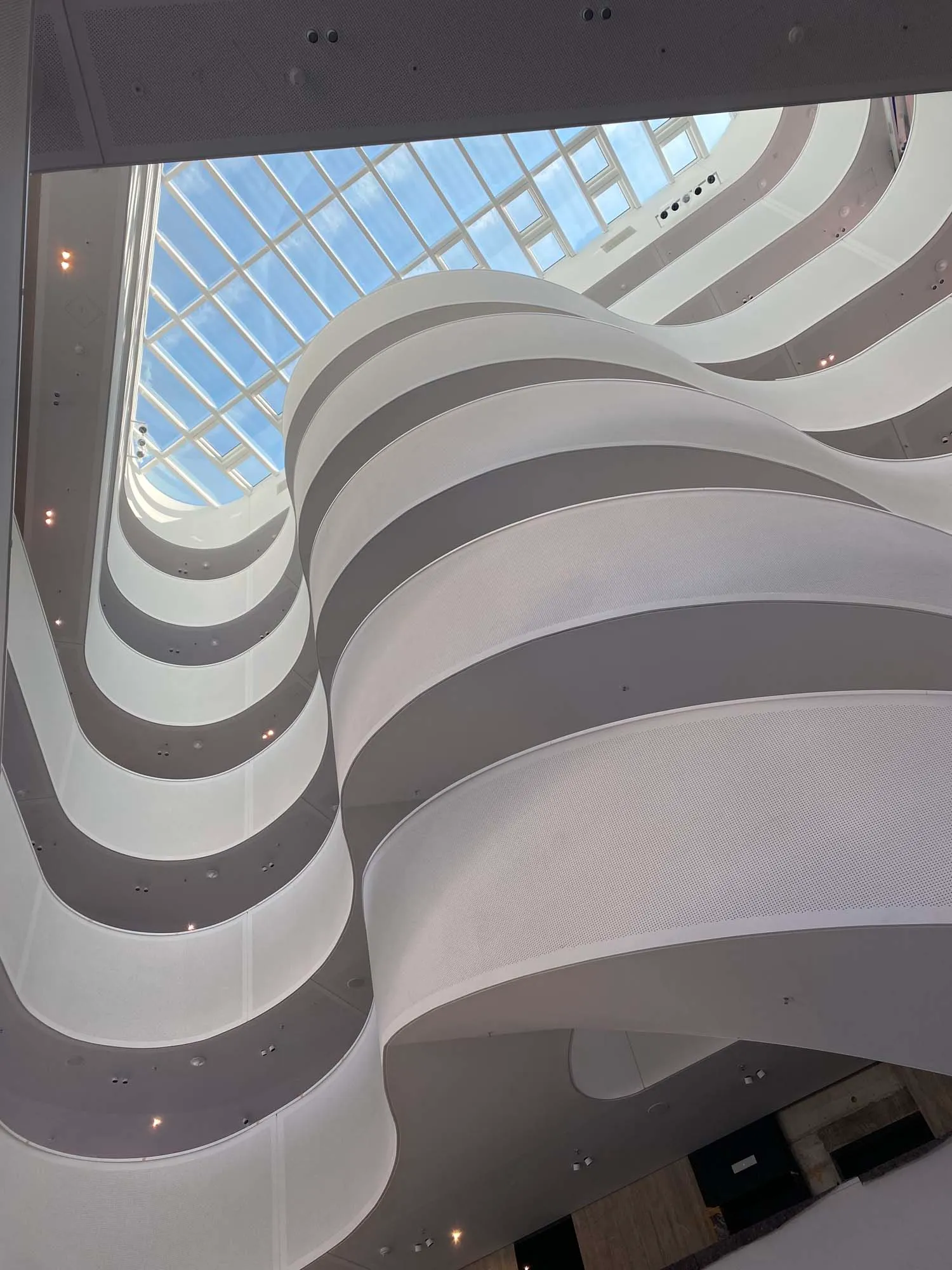
COOKIE OVERVIEW
This website uses cookies so we can provide you with the best user experience possible. Cookie information is stored in your browser and performs functions such as recognising you when you return to our website and helping our team to understand which sections of the website you find most interesting and useful. You can adjust your preferences below.
More information about our Cookie Policy.
ESSENTIAL COOKIES
Essential Cookies are enabled at all times so that we can save your preferences for cookie settings. These cookies do not collect any personal or sensitive information or IP addresses. Furthermore, the information they store is not sent to any 3rd parties.
TRACKING COOKIES
This website uses third party cookies such as Google Analytics to collect anonymous information, for example the number of visitors to the site, and the most popular pages. Keeping this cookie enabled helps us to improve our website.
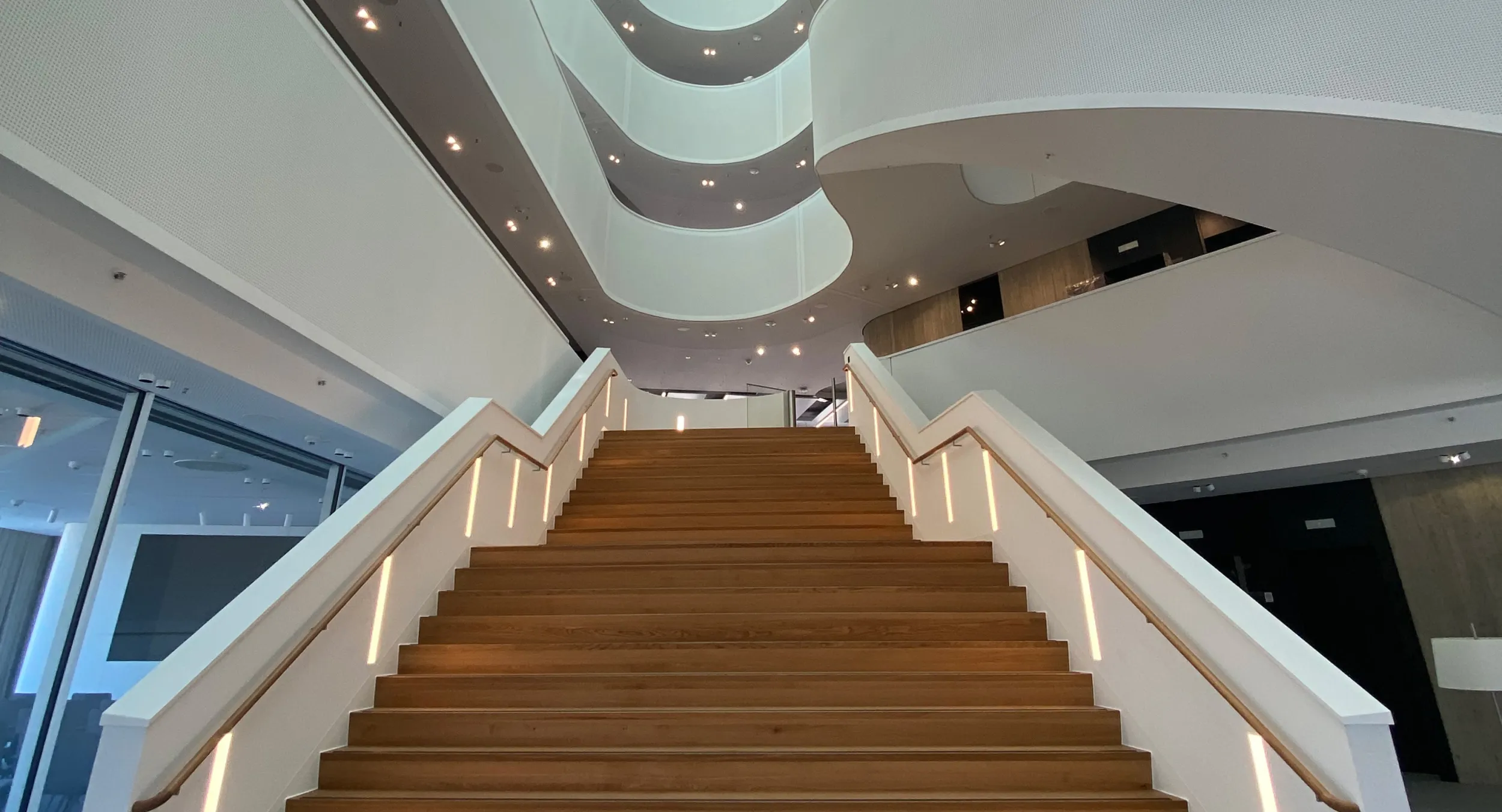
Schüco One is the recently completed company headquarters for Schüco, built according to the plans of the Copenhagen-based architectural practice 3XN. The modern office building boasts a dynamic design with open workspaces that encourage communication. Formatio was honoured to be chosen to fabricate the highly complex cantilevered staircase balustrade.
The staircase’s bold design takes a liberal form, departing from conventional geometry and posing unique challenges for realisation. We started with a ground-breaking scanning process on site to build a highly accurate 3d model. Leveraging the 3D scan data, a new technique was then devised to craft the free-formed balustrades and covers with absolute accuracy.
The production process used advanced 5-axis CNC technology, ensuring that every sub-component of the balustrade perfectly followed the fluid flowing lines of the architect’s plans with ultimate precision.
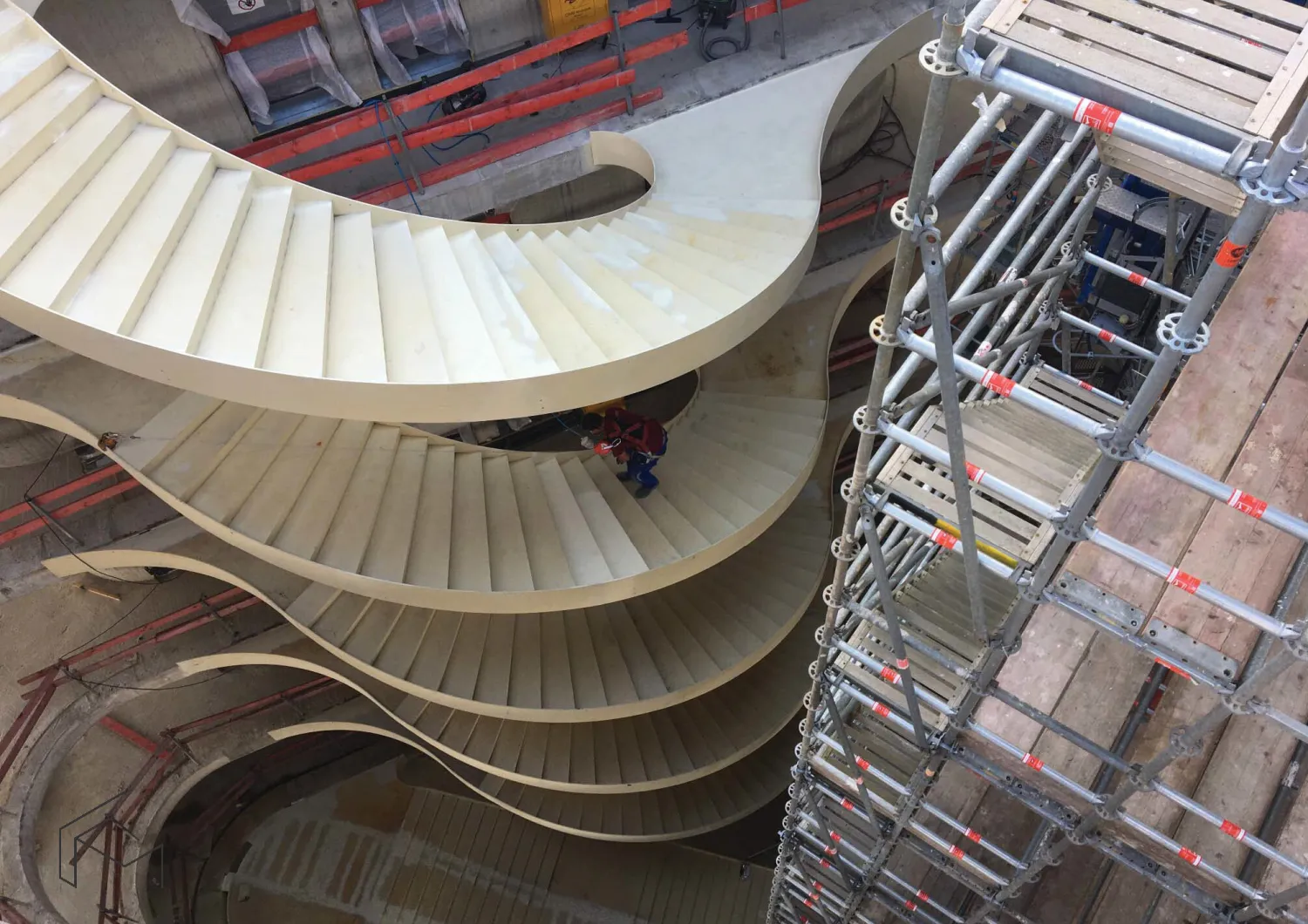
Working according to the intricate schedule of the architects and main contractors, we were allotted 2 weeks on site to complete the final installation of the balustrade. The precise scan data, 3d modelling and fine tolerance production all came together to result in perfectly fitting balustrade components which could be installed safely at height. The Formatio installation team were able to complete their work well within the allocated time thus completing the construction of a truly magnificent staircase.
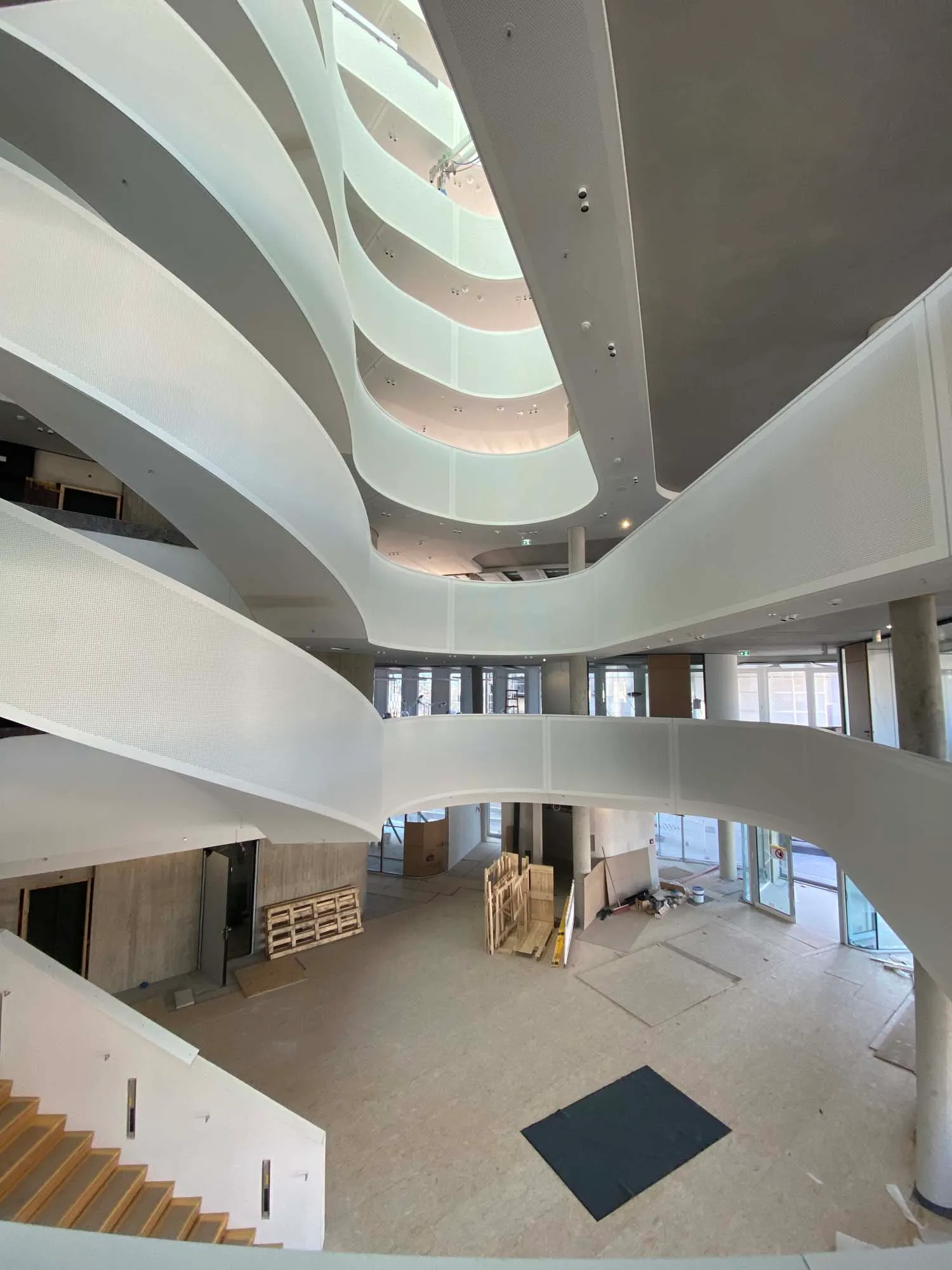
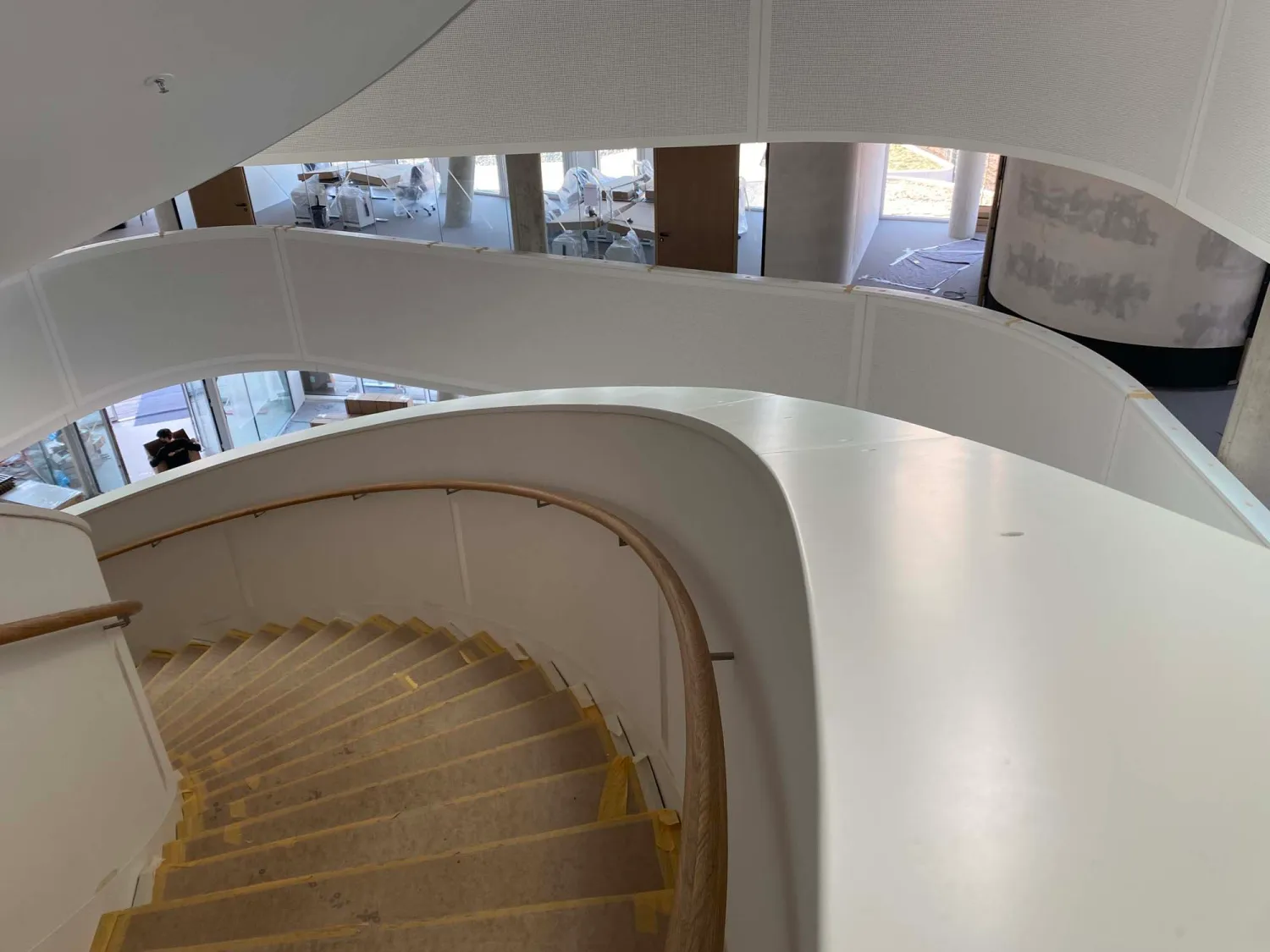
The final impression is a breath-taking staircase fit for a new company headquarters of a globally recognised brand.
When visiting the completed building today, the floating form of the cantilevered staircase stands as a symbol of innovation within the wider interior space.
